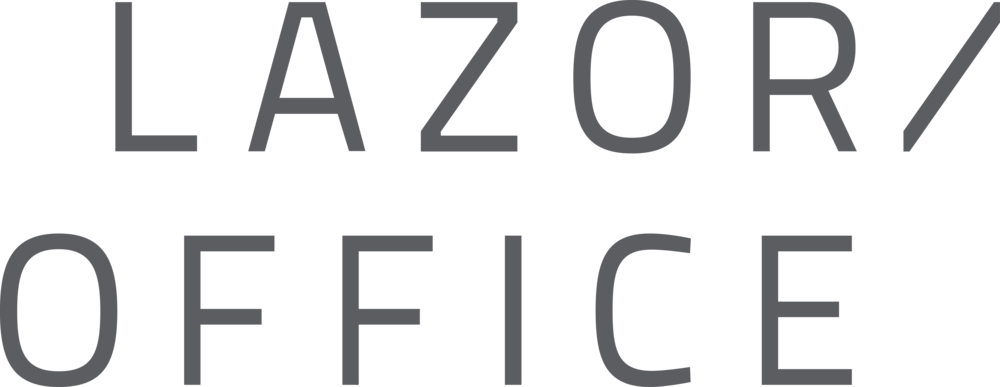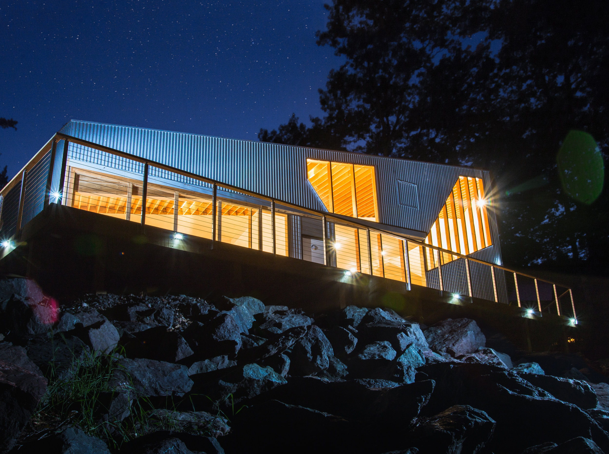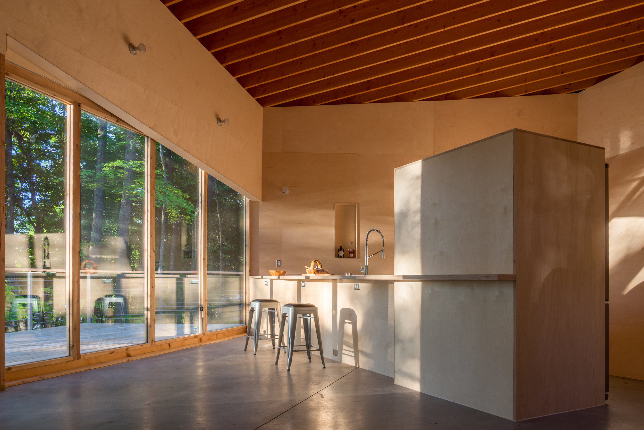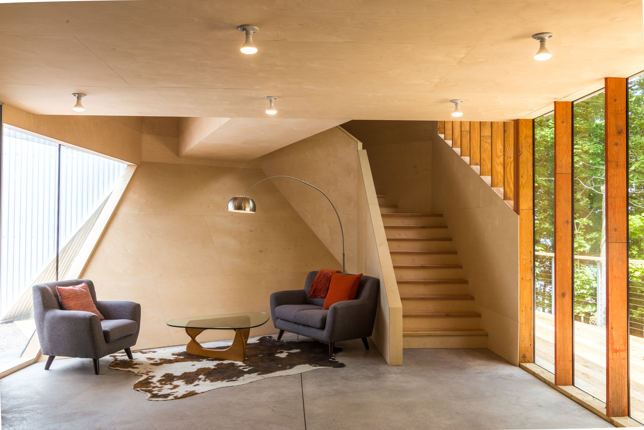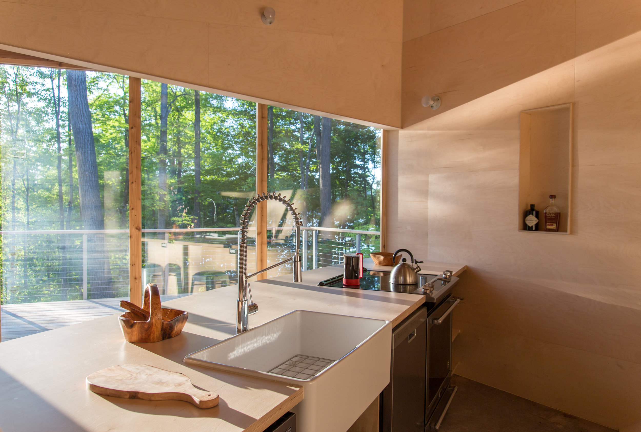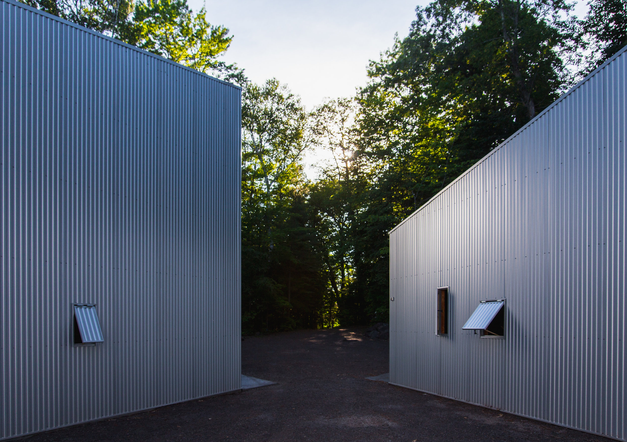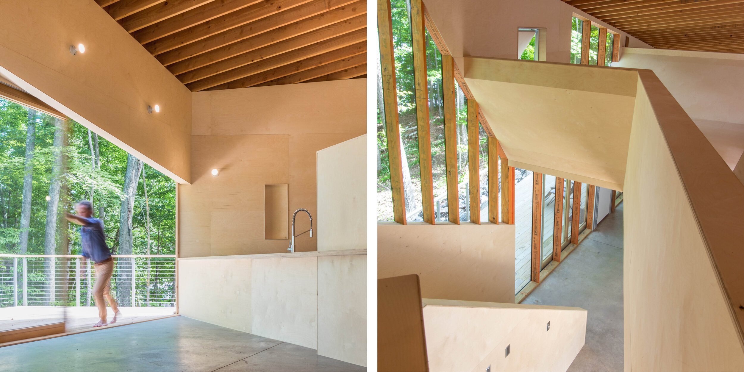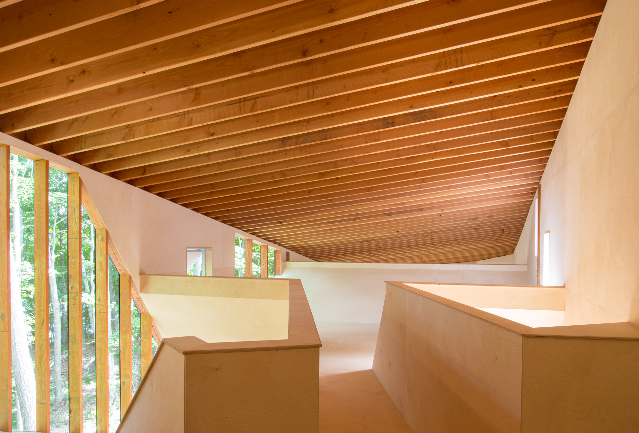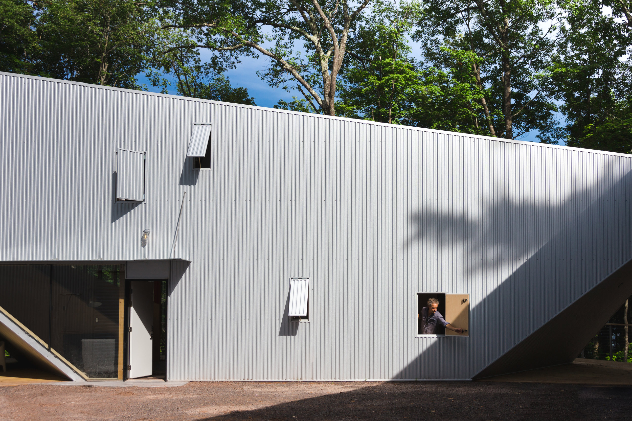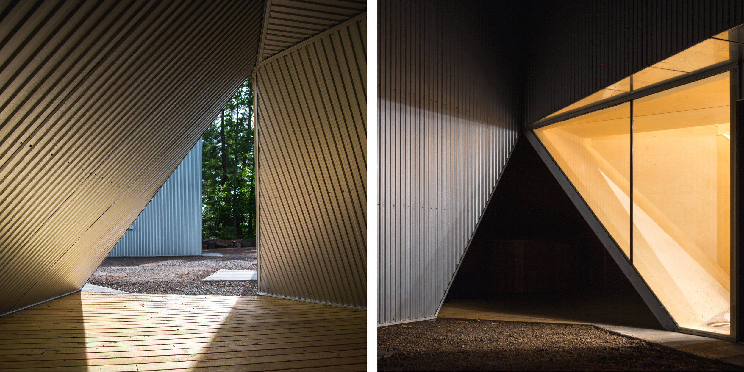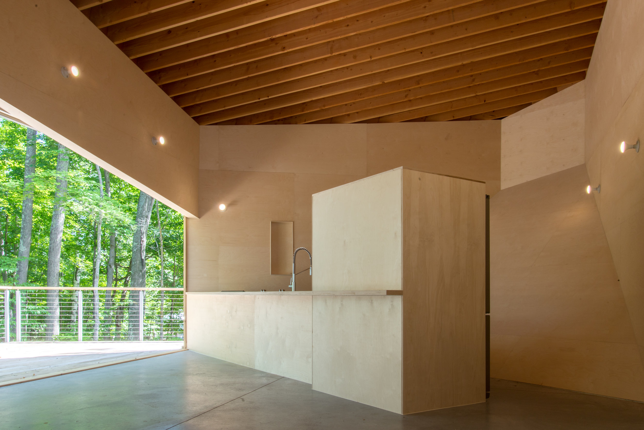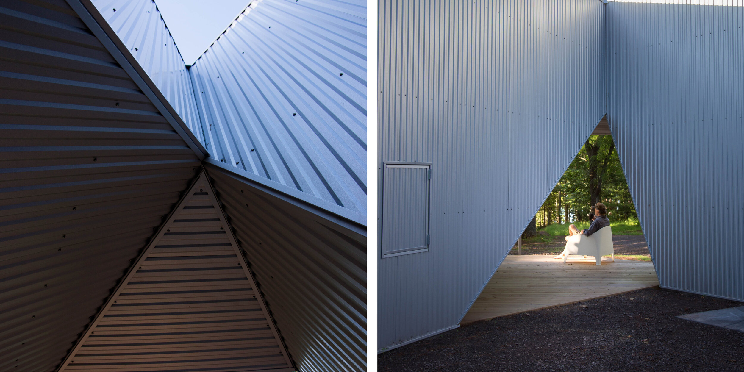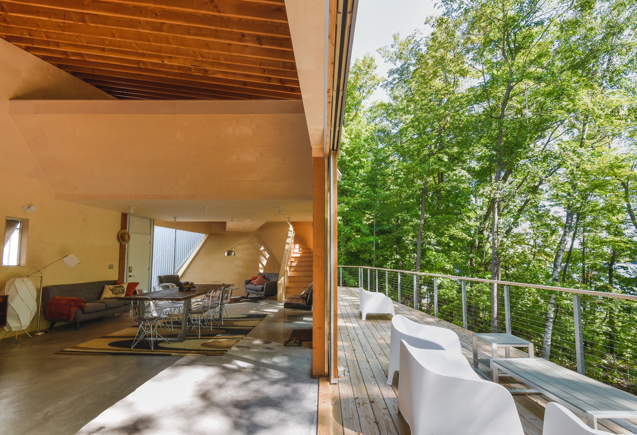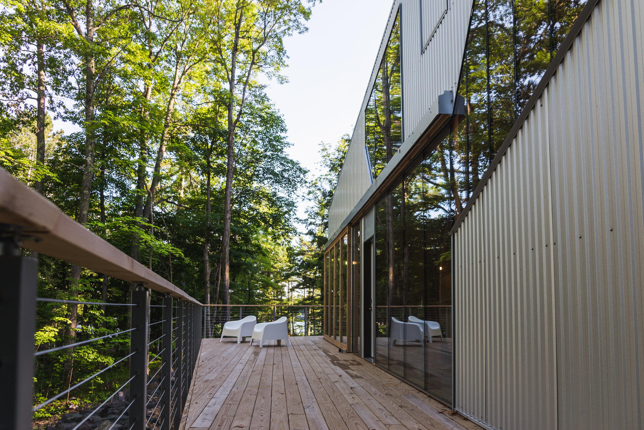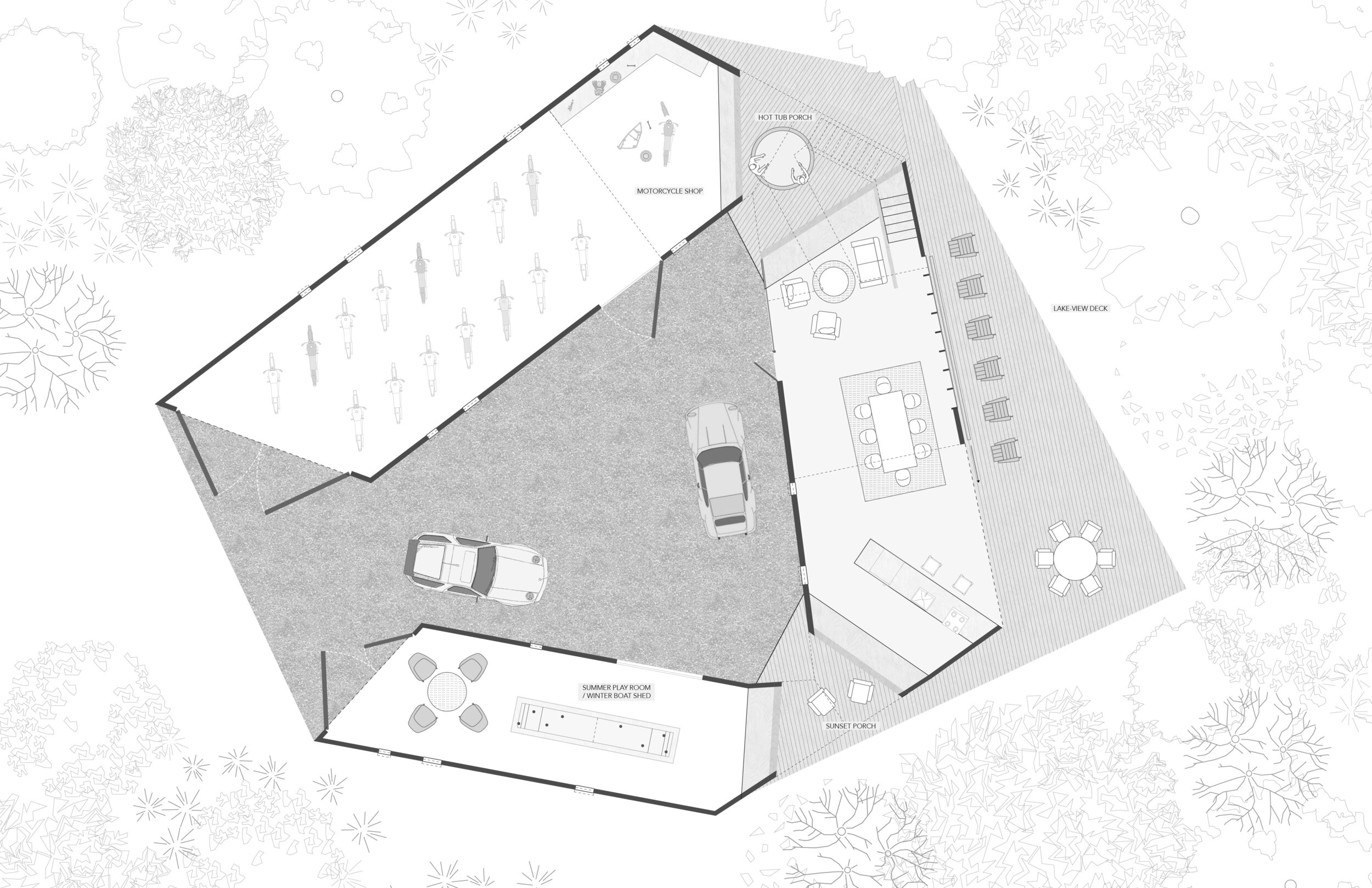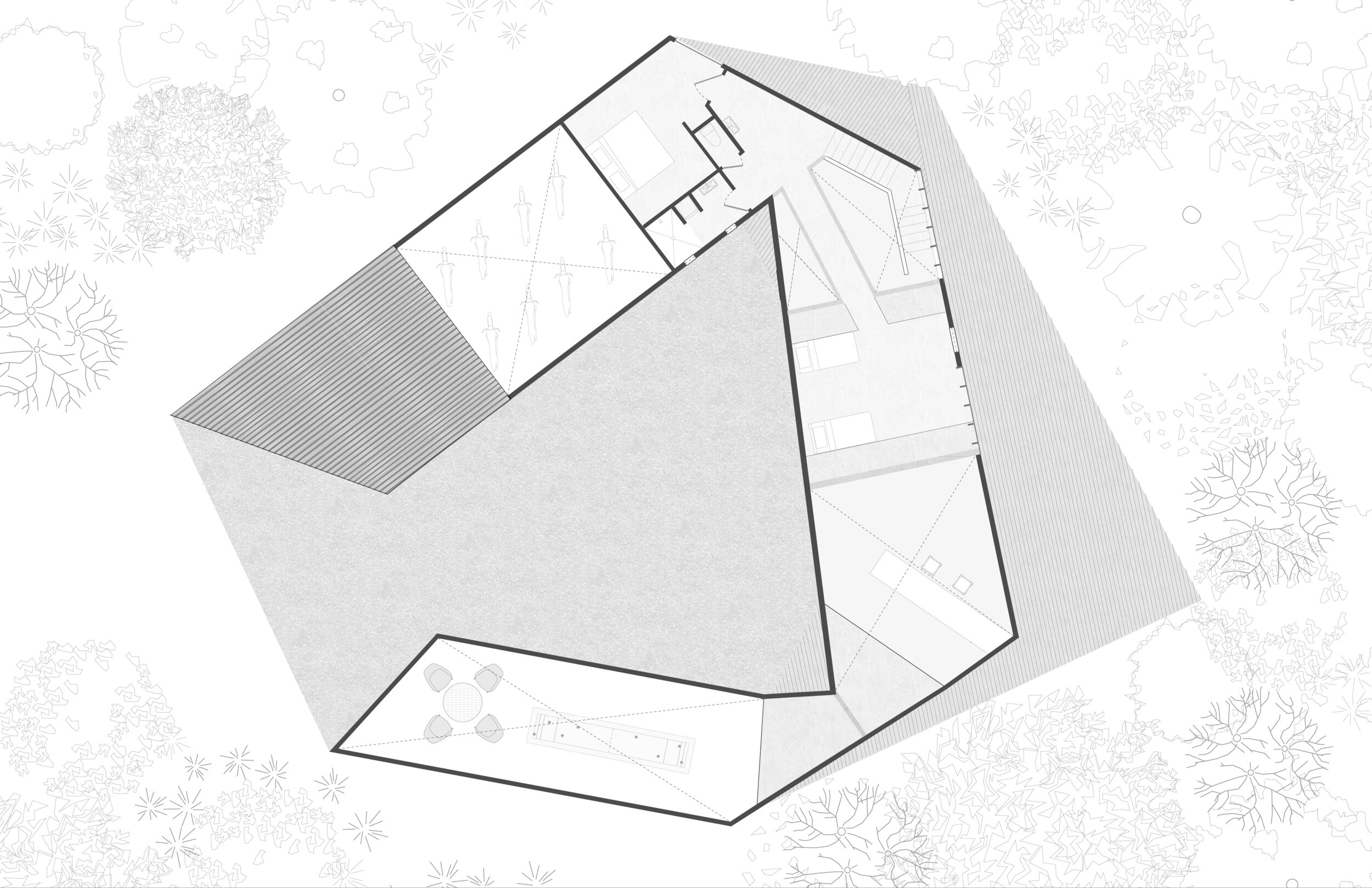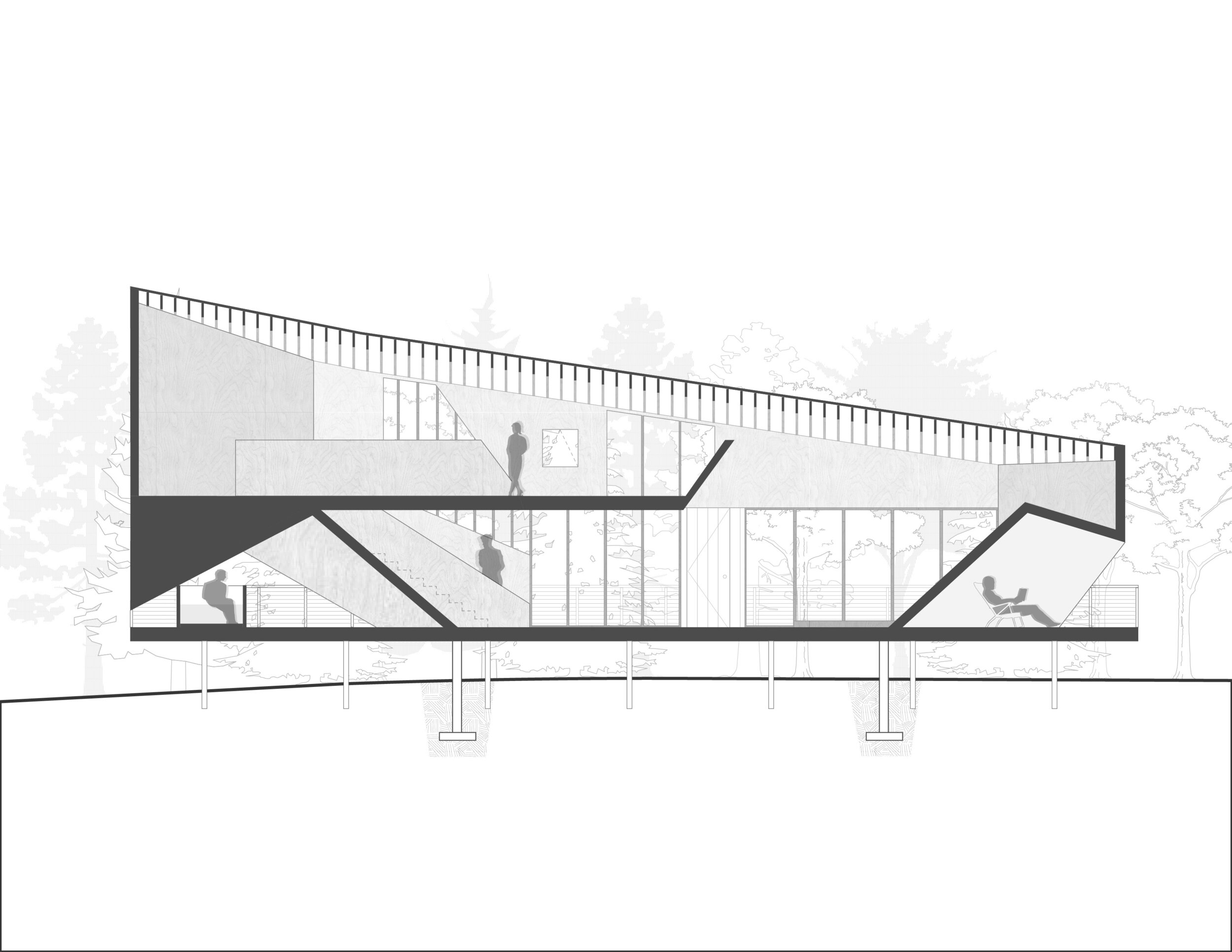Triangle HOUSE
Lake Minnesuing, WI
The Triangle House links nature and shelter through an inquisitive, abstract architecture. The structure welcomes guests, boats and a vintage motorcycle collection in from the elements and creates an environment that blends natural and built forms.
The Triangle House is a response to a mixed use program - storage for a boat and a collection of vintage motorcycles and cars and a lakeside cabin. The required footprint for things motorized created an interesting challenge; how to manage such scale and bulk in a natural landscape. The lakeside cabin was to be a modern version of old school cabins; more shed with windows and exposed studs. We turned to the shed vernacular, pulling, pushing, bending and twisting it into an abstraction of ’shed’ to make a playful mystery of abstract form that inhabits the woods.
The horseshoe footprint creates a courtyard for arrival and gathering of both people and the cool bikes, cars and boats. A triangular, deep space portal in the corner of the courtyard is aligned with the path to the dock while a second portal makes a space for the hot tub and outdoor shower. Together, they create a sequence of sculptural, elusive frames to the treescape beyond.
Within the shelter, a central loft optimizes space, offering a place away to hang out or sleep and a stadium view to the activity below. Below, a wall of glass set to the wood studs looks to the lake beyond and following the abstract geometry of the building, the glass turns up the stair. An 20’ long glass barn door pulls away, transforming kitchen and deck into one space. In contrast, a sprinkling of small, hinged panels bring in fresh air and the natural light cycles while offering tightly framed views. The dynamic light and strategically placed openings blur the relationship between indoors and out. The building is clothed in two materials: galvanized, corrugated metal outside and birch plywood inside, materials that are both ‘shed’ and minimalist.
Jasper Lazor Photography
