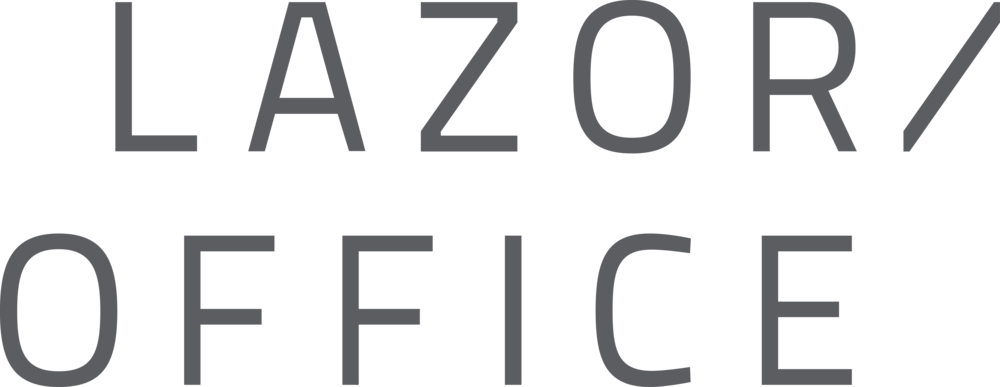JRow
Minneapolis, Minnesota | art space / public venue
The transformation of an industrial lot adjacent to the railroad in Northeast Minneapolis into a publicly collaborative art center. The proposal provides loft-style housing for resident artists and accompanying studio space that blurs the threshold between public and private. The system circulation is key, allowing a steady exchange, both horizontally and vertically, between art lovers and art producers generating a space of creativity, conversation, and culture. Two massive scissor stairs animate the building facade and provide lateral and vertical movement on both interior and exterior, creating periodic platforms for conversation and rest. The west facing facade is shaded by repeated vertical rods which serve to delicately subdivide the building facade and cast rhythmic patterns of light on the building interior, engulfing the space in a diaphanous shimmering effect. The combined outcome is a cultural space for gathering, conversation, contemplation, and collective art making.





