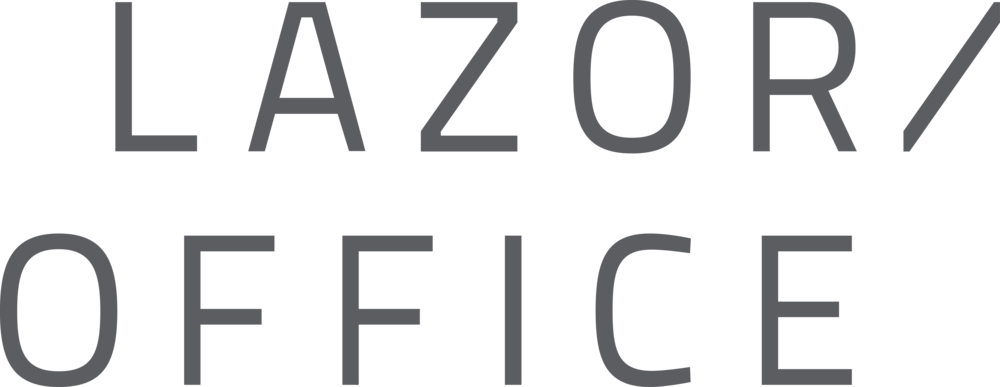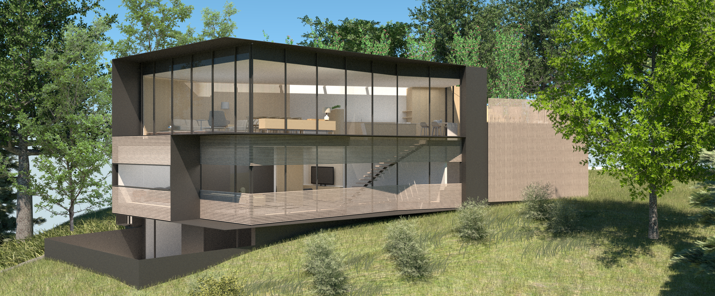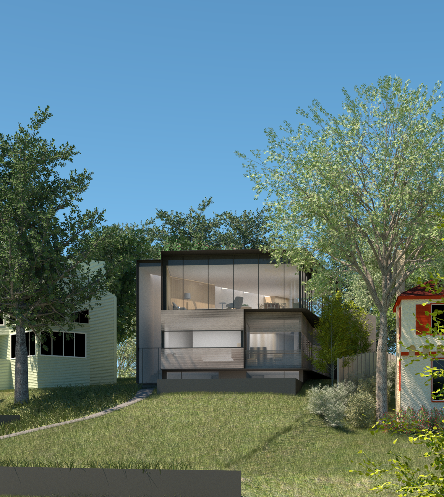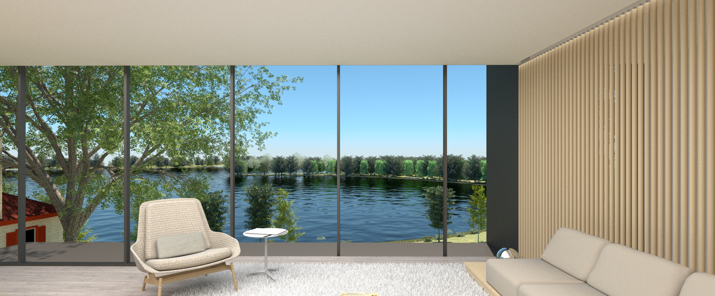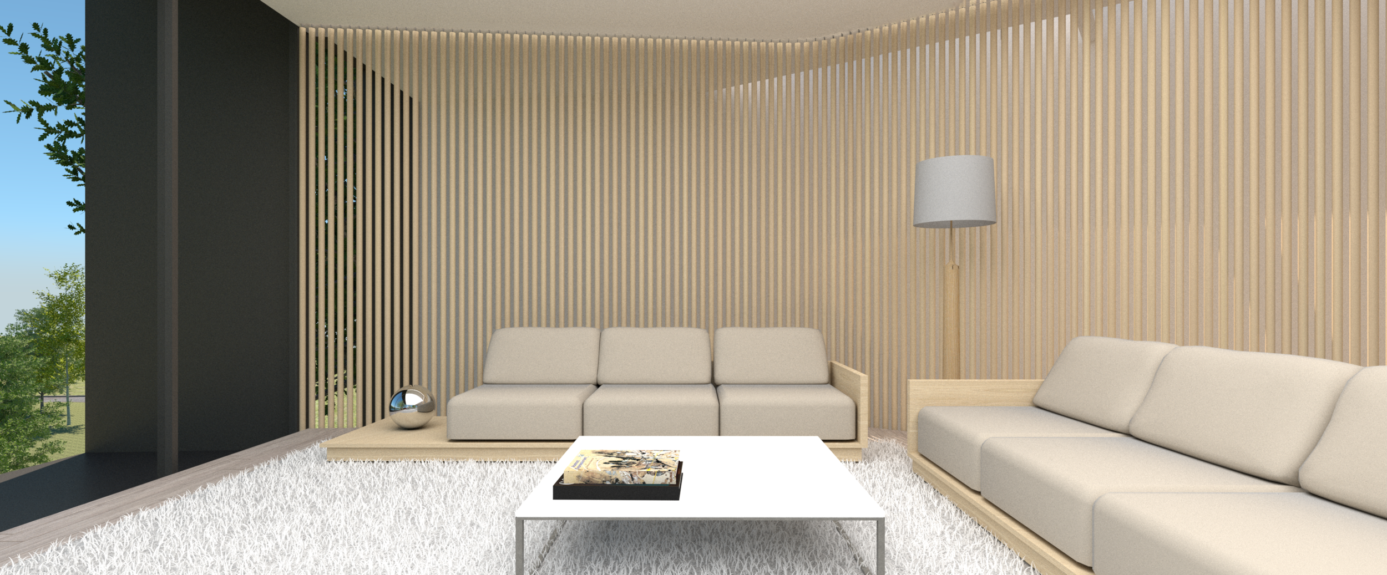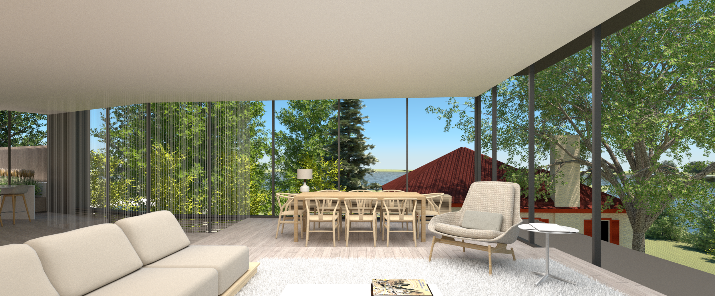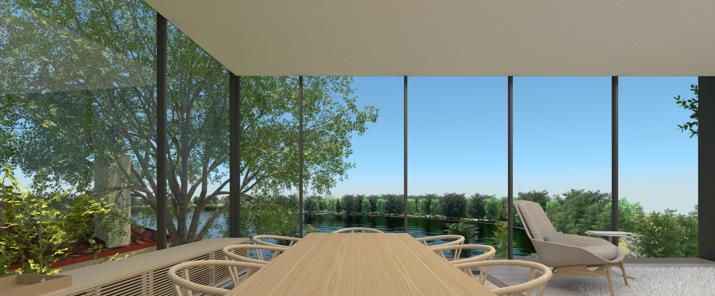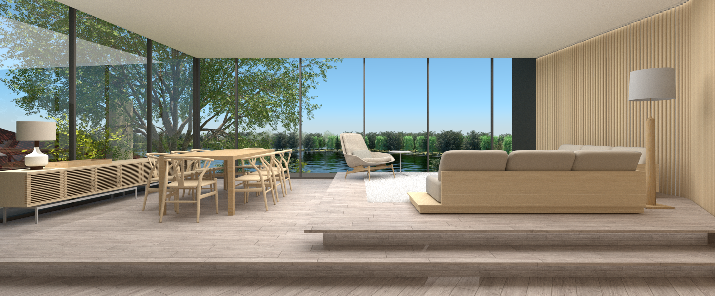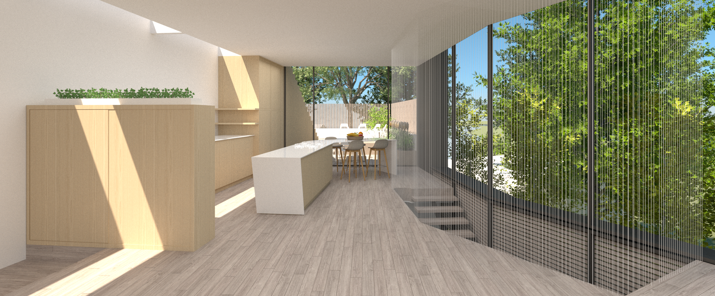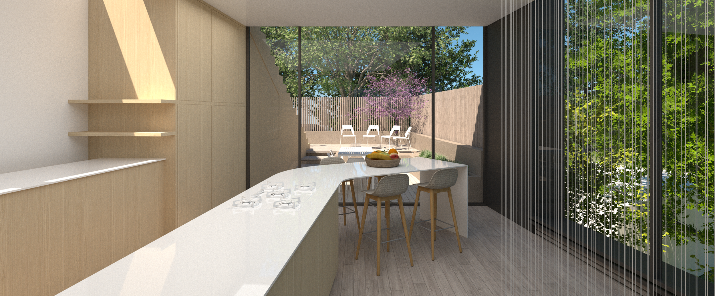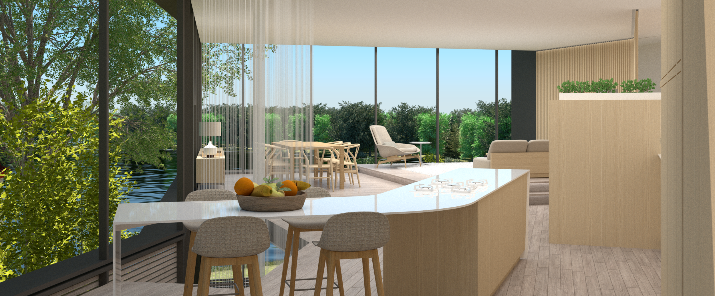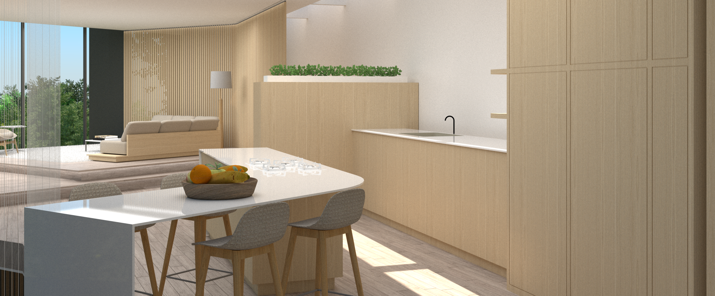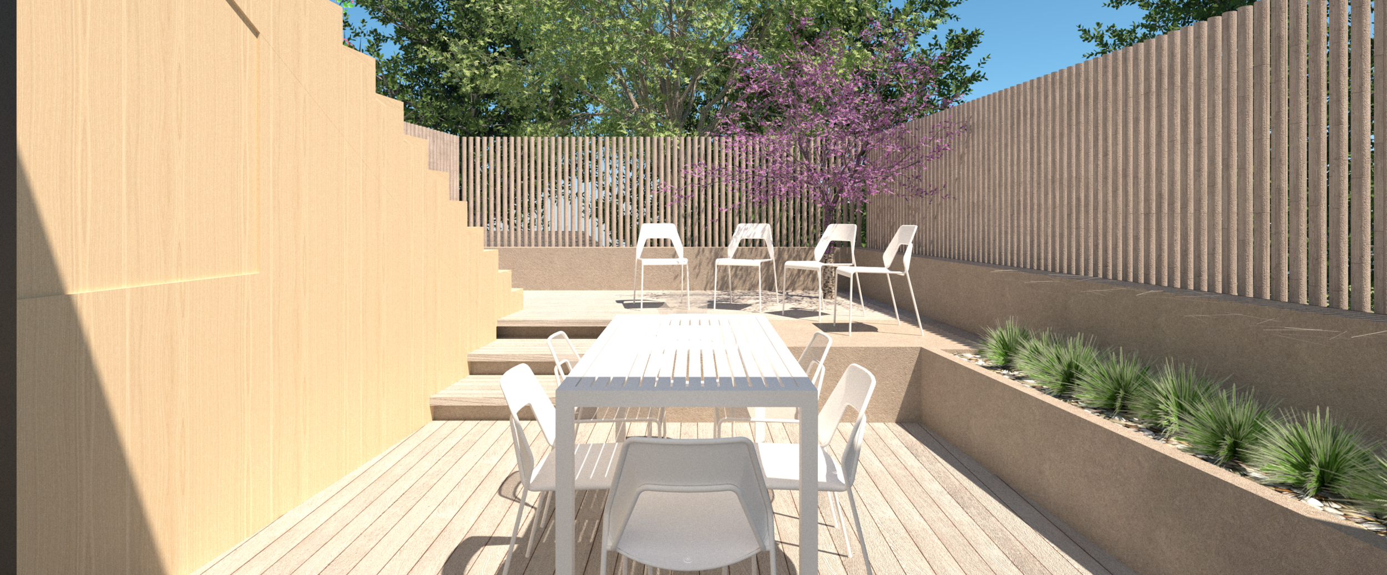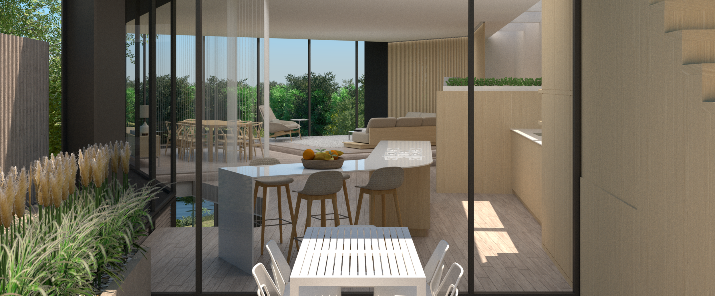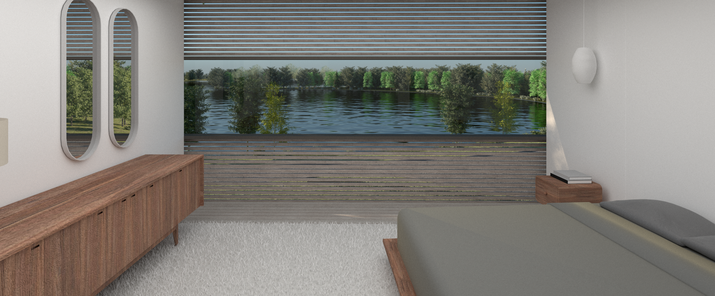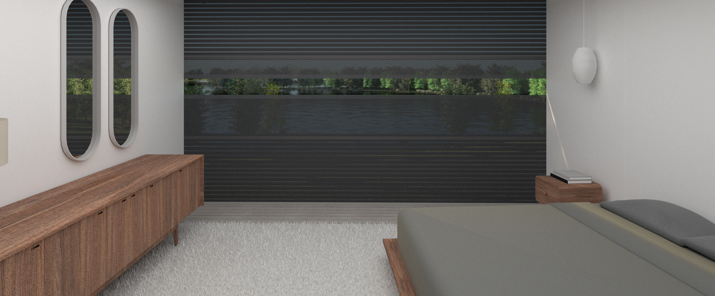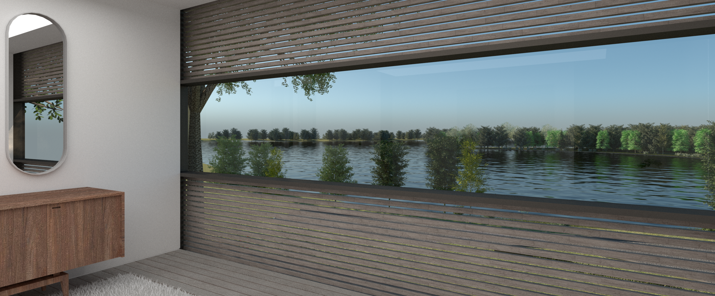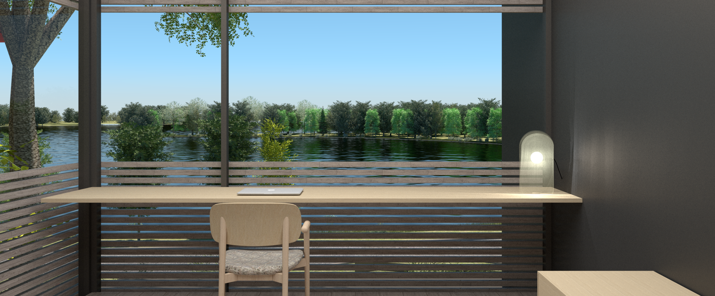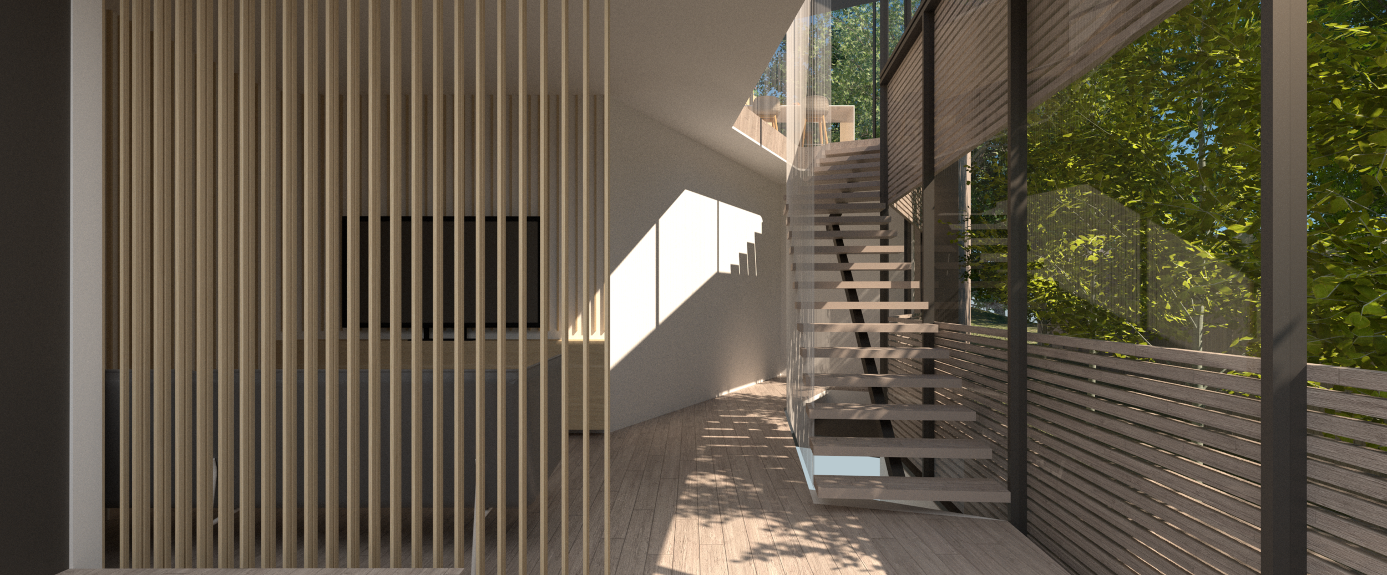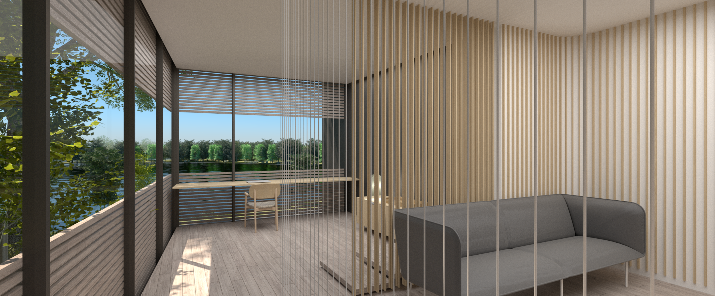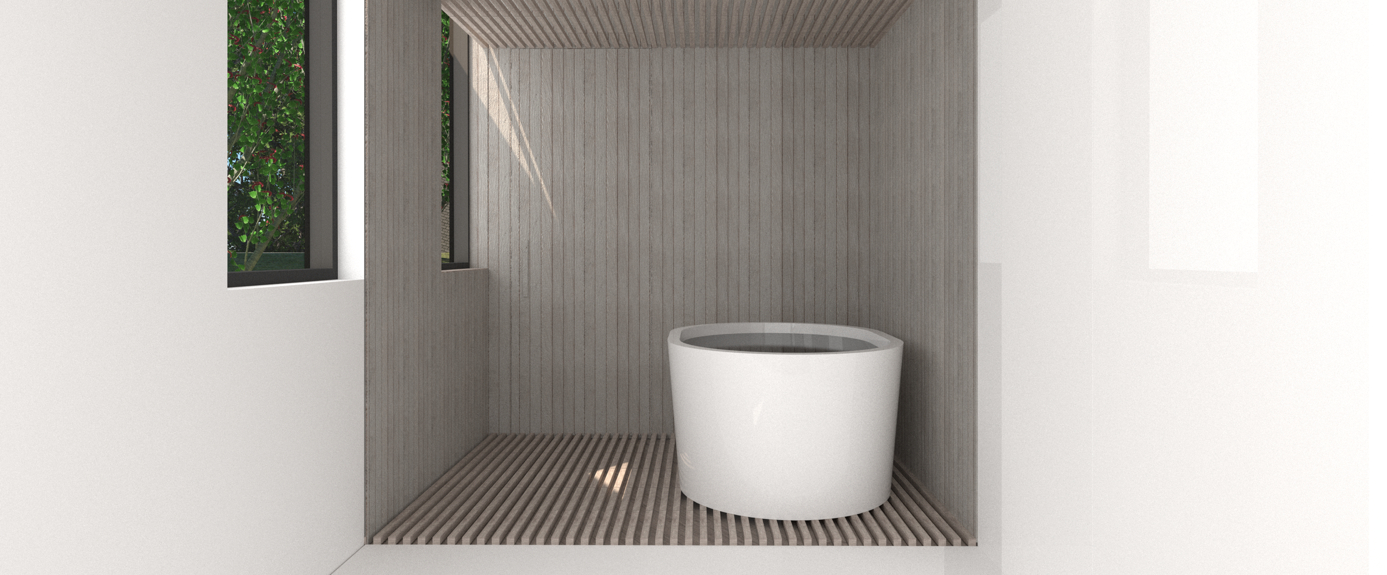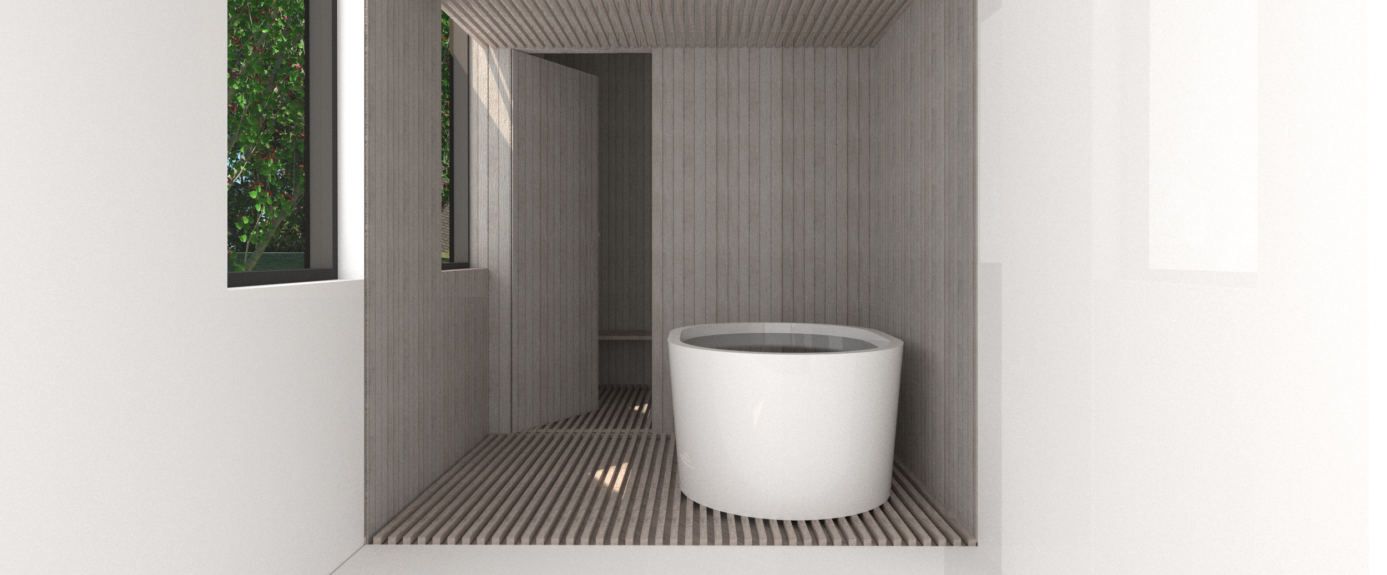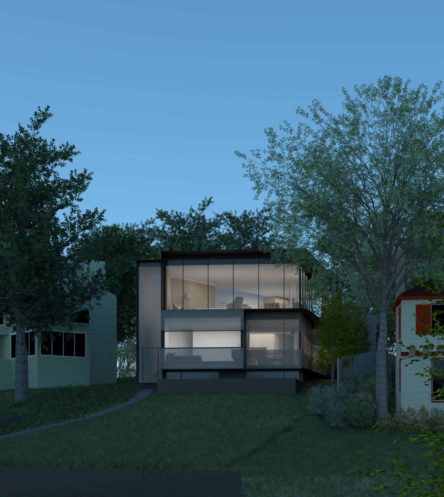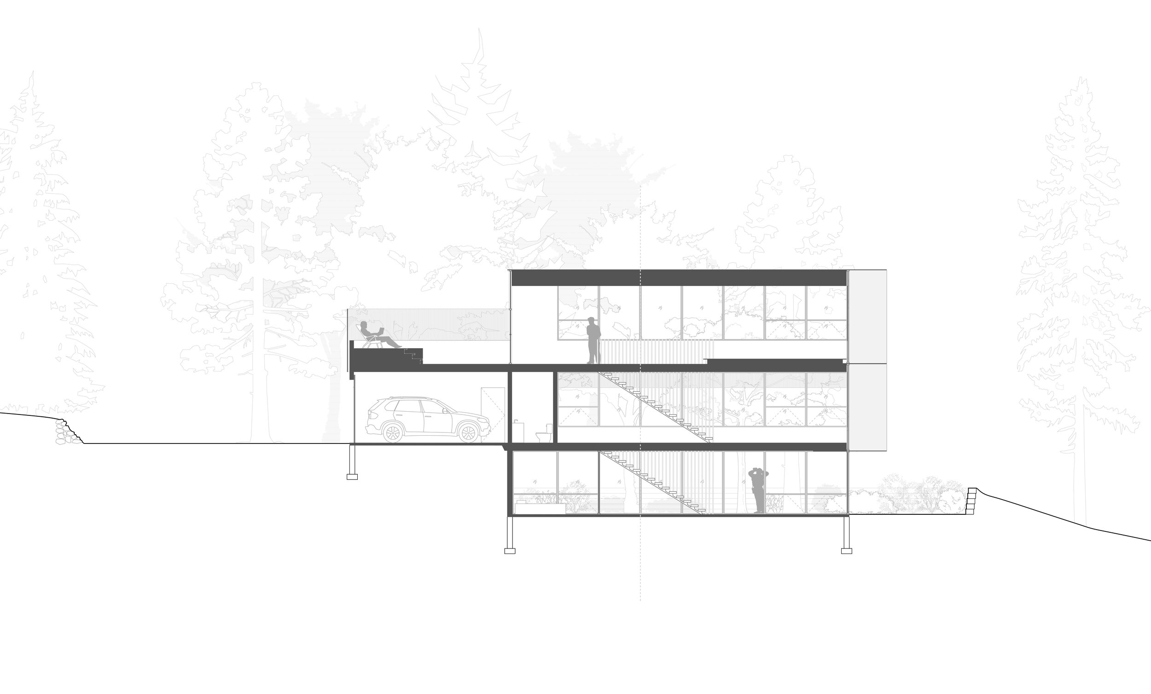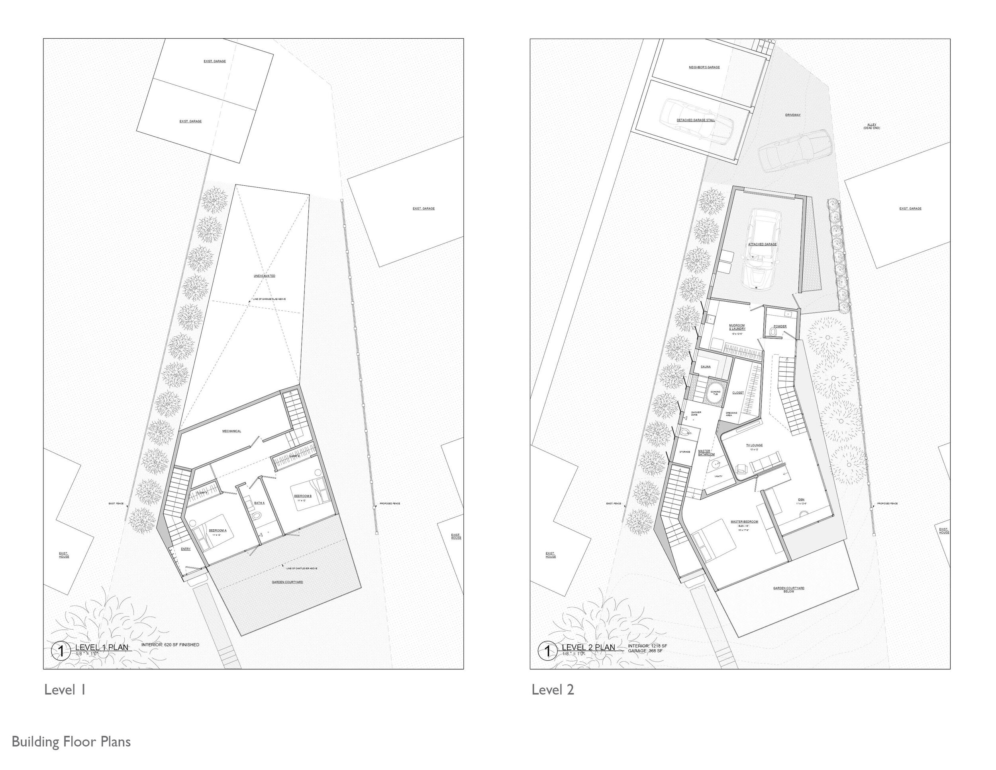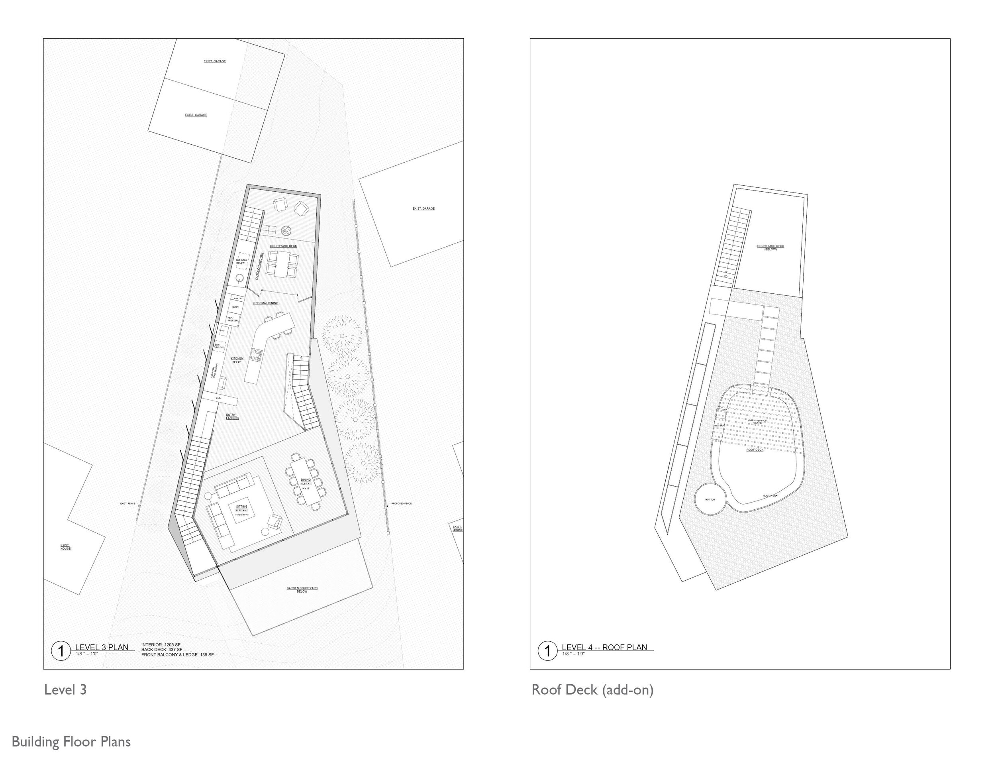cEDAR LAKE HOUSE — AVAILABLE FOR PURCHASE
Minneapolis, Minnesota
NOW AVAILABLE:
This new residence was designed to capture commanding panoramic views of Cedar Lake in Minneapolis. Designed by renowned Lazor / Office, led by Charlie Lazor, this home will be built in partnership with Welch Forsman Associates, one of the Twin Cities’ most respected homebuilders, distinguished by exceptional craftsmanship and customer service. The Cedar Lake House is designed with a singular focus on impeccable modern design, abundant daylight, comfort, and lake views. Through strategic siting, glazing, and setting the living level on the top floor, expansive lake views are part of everyday life. Cedar Lake is part of every space from the kitchen, living, and dining areas to the master bedroom and home office. A hidden back courtyard provides total privacy for outdoor living and entertaining, complete with an outdoor kitchen and fire pit. An optional roof deck features lounging and entertaining spaces, plus a hot tub, with remarkable views of Cedar Lake. The master bedroom’s spa-like en suite bath features a Japanese soaking tub and cedar sauna. Finishes include hardwood and travertine flooring, Japanese inspired wood screens, and maintenance free, modern detailed steel siding.
FEATURES:
LEVEL 3: expansive living level with panoramic views of Cedar Lake, abundant daylight and privacy
Open kitchen featuring:
-island with seats for informal dining
-concealed refrigerator, freezer, oven, wine cooler, dishwasher, and pull-out pantry
-abundant under counter storage -unique skylight -long views of the lake to the south, east, and north
-privacy from street, sidewalk, and neighbors Spacious, elevated sitting area with lake views
Dining for eight with great views to the south, east, and north
Private courtyard with outdoor kitchen, fire pit, and seating area
Floor to ceiling glass and in-floor heating
LEVEL 2: intimate living level with strong connections to the outdoors
Spacious master bedroom featuring:
-lake views
-concealed blackout shades
-unique glass and Japanese inspired screen wall
Spa-like master bathroom featuring:
-double vanity
-sauna
-rain shower
-Japanese soaking tub
-toilet water closet
-walk-in closet
-dressing area
Office/Den featuring:
-lake views
-built-in desk
-privacy screen
Cozy film/TV lounge wrapped in warm wood
Comfortable powder room
Spacious laundry and mudroom combination
LEVEL 1: comfortable area for sleeping and hanging out
Two side-by-side bedrooms or home office / flex room featuring:
-comfortable and spacious size
-full closet each
-shared ensuite bathroom
-southern exposure
-opens on to private garden courtyard
Garden level patio featuring:
-walk-out from lower level bedrooms
-south exposure
LEVEL 4 (optional): exciting place for entertainment and private lounging with panoramic views of Cedar Lake
Roof deck featuring:
-built in seating
-hot tub
-wet bar
OTHER FEATURES: a great family home with room to entertain
Abundant parking and storage options:
-attached 1-stall garage
-detached 1-stall garage
-front street parking
-front offstreet parking
-back alley parking
-detached storage stall at street level
Spacious front yard
Fenced side yards great for pets or kids
Inquire at hello@lazoroffice.com
